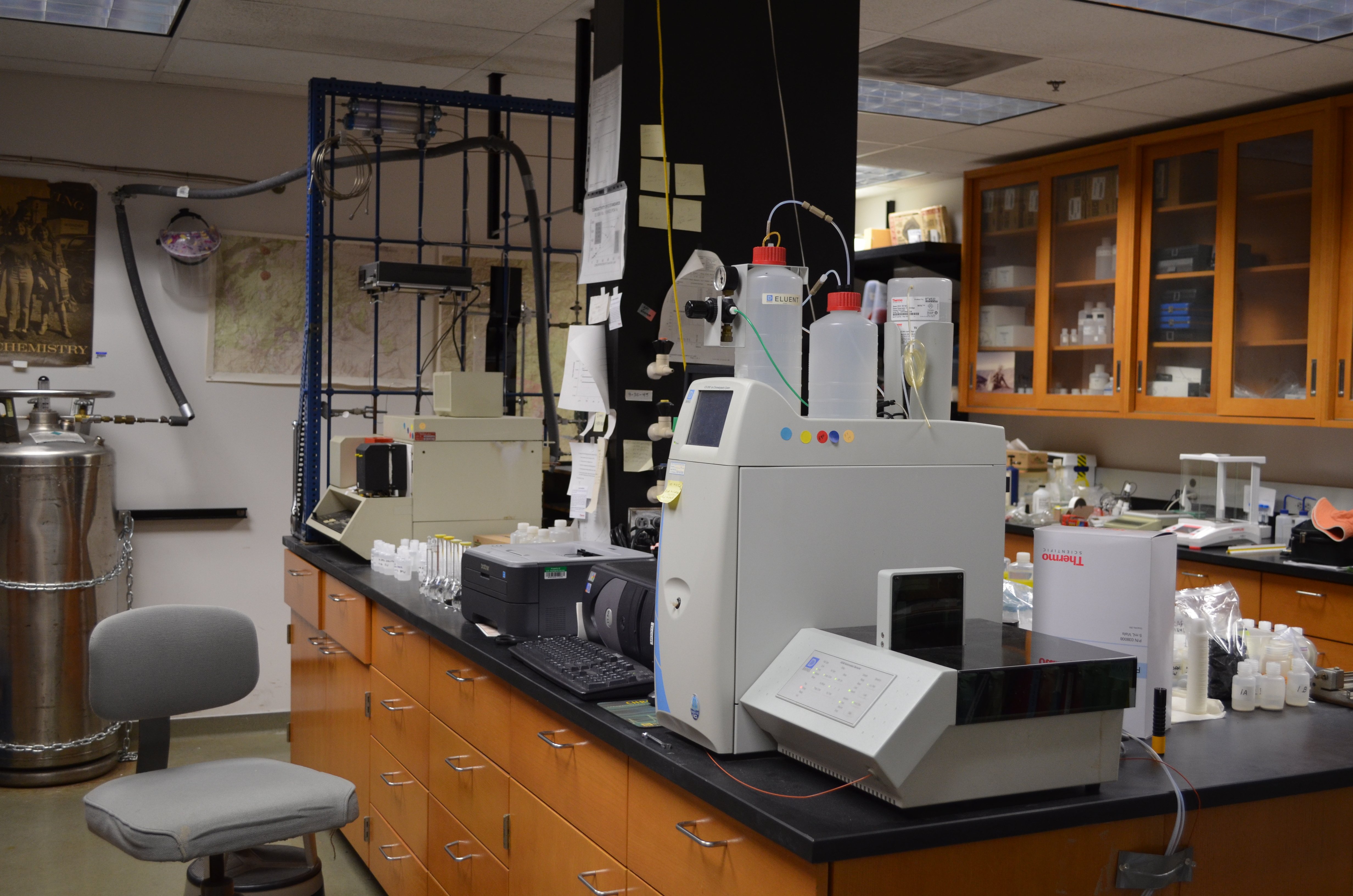
Fentress was part of a team that developed strategies and solutions for future space requirements for the U.S. Geological Survey (USGS) Menlo Park Science Center in California. USGS wanted to reduce its costs and space on the Menlo Park campus by developing a more collegiate atmosphere that encouraged collaboration among scientific disciplines and increased operational efficiencies.
The USGS is a federal agency within the U.S. Department of the Interior that studies the environment and natural resources, including the health of ecosystems and the impacts of climate change and land use. One of its primary missions is to predict and study the impacts of natural disasters, such as earthquakes and hurricanes. As one of the largest USGS research centers, the Menlo Park Science Center houses extensive research laboratories, scientific infrastructure, and library facilities.
Fentress developed an interactive process to gather and analyze data to determine USGS’s future space requirements for a more efficient, effective, and sustainable work environment. Fentress used three approaches to gather data and input from USGS staff. First, a comprehensive work pattern survey was developed for all employees. The survey collected information on how employees currently work, including space requirements, deficiencies, and needs (collaboration space, private areas, adjacency requirements, ability to telework, etc.). Secondly, a detailed questionnaire was developed for agency leadership that elicited additional information about specific departments within the USGS and their working conditions and space needs. Finally, Fentress conducted numerous interviews and focus groups with staff from each division to observe their work firsthand and gather additional qualitative feedback. Fentress used a balanced scorecard model to collect this information in a logical framework that was based upon the USGS mission and key business areas.
Fentress also helped to assess the entire campus to develop an analysis of the existing conditions and workplace features and deficiencies.

Following this initial research and data gathering, Fentress helped to develop organizational strategies for the campus and workplace strategies for each division. These strategies included identifying the specific work patterns of staff, establishing space standards for all space types (individual offices, workplaces, labs, and support spaces), and developing an overall neighborhood concept for each division. The neighborhood concept was comprised of a complement of space types that were designed to support the mission of each scientific area, including a concentration work zone, supporting areas, and collaboration spaces.
In the second phase of the project, Fentress helped to develop a detailed program of requirements for each area that included housing plans, room attribute sheets, space standards, and adjacency diagrams. Fentress also helped to develop three design solutions, which included an overall master plan for the campus, block stacking plans, schematic space plans, and budgetary cost estimates. This project led to a consolidated design solution for the campus that achieved the USGS’s objective of reducing its space and related costs while also developing a housing solution that increased the collegiate nature of its work by fostering collaboration in an efficient campus environment.
.jpg)
.jpg)