

The new term for the post-pandemic workplace is “hybrid office.” The hybrid office is designed around employees splitting their time between the workplace and a home office. Although the term is new, the concept of the hybrid office has been around in one form or another for many years. The goal of the hybrid office is to reduce space, promote mobility, and increase collaboration and efficiency in an age where a large portion of work can be done remotely.
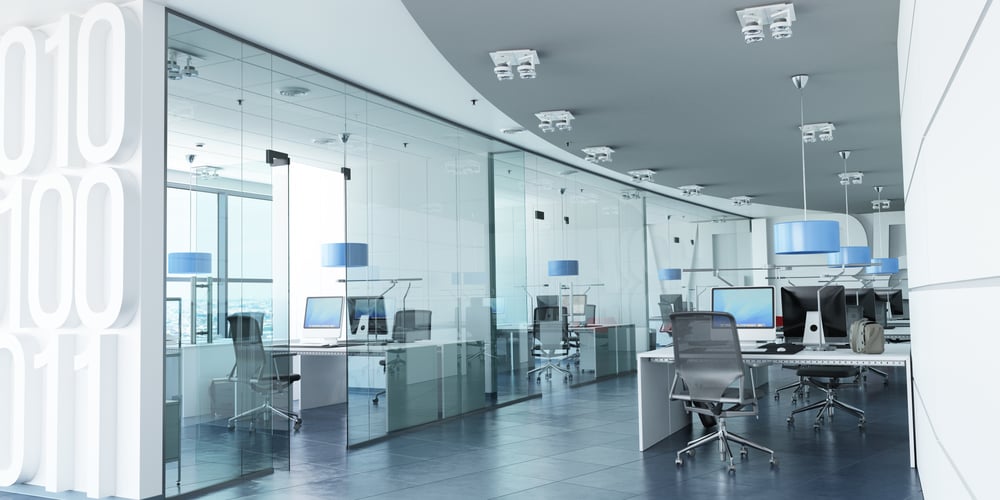

Integrated and Formalized Telework Approach
In the open office, telework was performed at the employee's preference or as needed. Even for government offices with formal telework policies, the space was created with telework more as an accommodation (often a temporary one) than as an integral part of how the office conducts business.
In the hybrid office, the understanding is that telework is here to stay. Many departments have invested in the technology and policies needed to support remote work, and employee and department benefits have been realized. Many government offices are ready for telework to become more permanently woven into the fabric of their day-to-day operations.
Under the hybrid office model, employee schedules are planned to manage both the work and the space to maximize the benefits of the “split time” approach. When employees come into the hybrid office, their time in the office is more purposeful. Employees are there to interact, collaborate, and accomplish tasks better suited to the office environment. In short, the hybrid office is designed to maximize the time employees spend together.
In a hybrid office, there are a variety of options for collaborative meeting spaces and conference rooms – similar to the open office – but with a greater number and variety of videoconferencing facilities and more privacy for the individual workstation. By contrast, employees reserve the time to work from home for tasks that can be done independently or require greater concentration.
As with the open office concept, a key aspect of the hybrid office is that a department can reduce the amount of office space per person, thereby shrinking the total amount needed compared to a traditional office environment. Since employees split their time between work and home, workstation sharing and hoteling (with sanitization procedures in place) can be implemented to reduce the overall number of workstations required. A reduction in workstations equates to a reduction in cost - a key factor in the emergence of the open office and in the rationale for the hybrid office.
In the late 1990s (before the widespread transition to the open office), office space was allocated at an average of approximately 250 square feet per person. The open office sought to bring this utilization rate down to 150 square feet or less, with more aggressive open offices reducing the space below 120 square feet per person. A key reduction component was to remove private offices and replace them with hot desks, collaboration rooms, phone booths, and informal meeting areas. This made the space “dense” with people.
The hybrid office seeks to “de-densify” the office by having more space per person. While the need for social distancing has partly spurred on this shift during the pandemic, there is acknowledgment in the design industry that the office space pendulum had swung too far in the direction of reducing the space per person. As a result, the pendulum is now swinging back in the other direction.
However, the hybrid office is by no means a return to the traditional government office with its rows of private enclosed offices and cube farms. It is more like Open Office 2.0 – taking lessons learned from the open office and designing a better way to work with more privacy and social distancing. The hybrid office averages closer to 200 square feet per person as a rough estimate. The space and cost savings come from having to accommodate fewer employees in the office at one time.
In the hybrid government office, the understanding is that telework is here to stay.

Fentress has developed two tools - the Telework Readiness Model (TRM) and the Space Utilization Model (SUM) - to help departments promote effective telework and calculate space needs in the hybrid office.
Telework Readiness Model
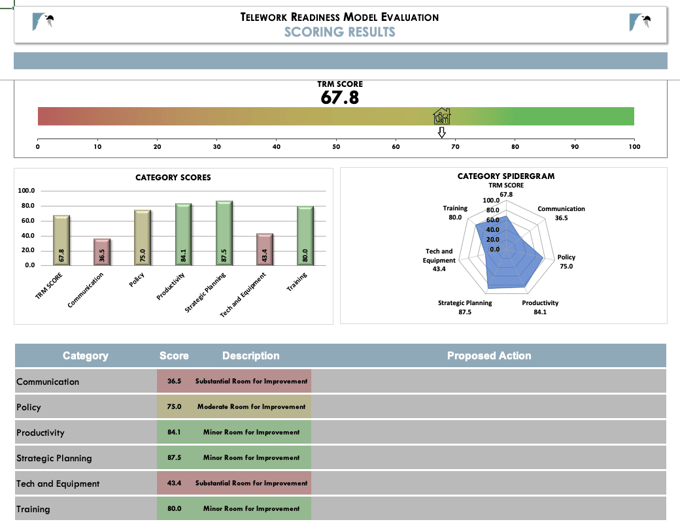
The current surge in teleworking may be a by-product of the pandemic, but telework was already becoming a staple of businesses, institutions, and government agencies to varying degrees. Although many departments developed ad-hoc policies and procedures for implementing telework at the onset of the pandemic, a more strategic approach is required to master the role of teleworking in the hybrid office over the long term.
As a workspace solutions company with a 30+ year history of working exclusively from home, we've developed best practices for telework, and we provide government agencies and departments with a roadmap to implement effective and productive telework as part of their hybrid office. Fentress uses TRM to help government offices successfully incorporate telework into their hybrid office through three steps:
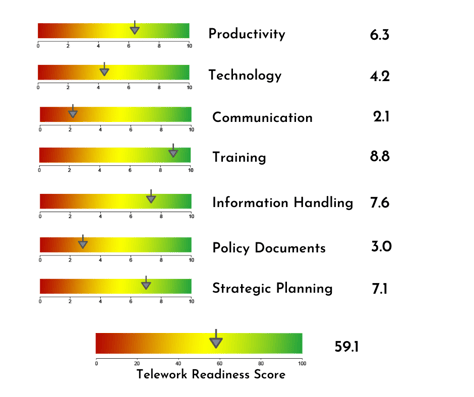
Many government agencies and departments have found that weaving telework into the fabric of their culture makes for a more agile - and satisfied - workforce.
Space Utilization Model
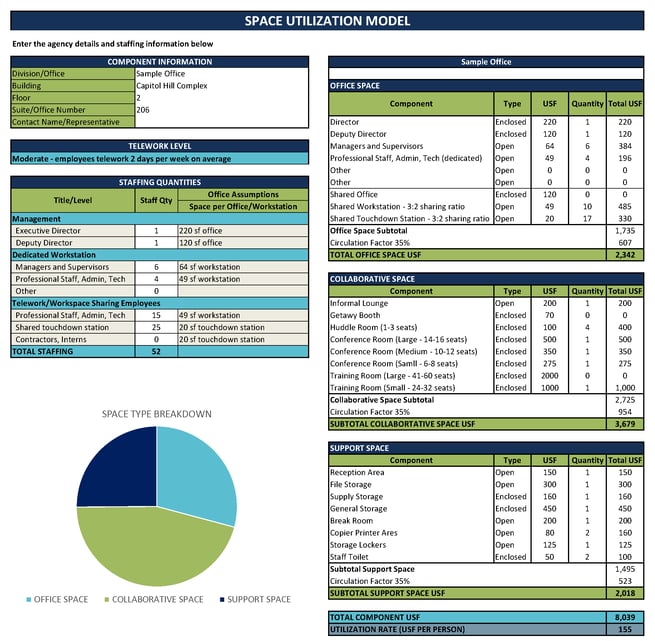
Our Space Utilization Model (SUM) helps departments calculate hybrid office space needs. The model contains industry best practices on the size of hybrid office spaces, office and workstation sharing ratios, and collaborative space ratios.
We work with you to develop a projection of personnel and operational needs. This input is entered into SUM along with your telework practices to generate an initial program of requirements for your space needs.
We then work with you to tailor these needs to reflect the culture and requirements of each department and its components. Based on the outcome, we develop a conceptual layout showing different zones or neighborhoods within the office that promote collaboration, concentration, etc. The result is a hybrid office layout that reduces space, enhances work functions, and includes the optimal space and arrangements needed to promote hybrid work.
.jpg?width=719&name=SUM%20tool%20break-even%20chart%20(1).jpg)
Are you considering transitioning your workplace to a hybrid office? Redesigning office space is one of the most impactful changes you can make in the workplace, and what’s required goes beyond rearranging doors and desks. It is important to designate a space transition team comprised of employees at all levels of your department, including facilities personnel, to manage the transition to a hybrid office. Hiring a firm with strong space planning and programming skills is also advisable to help the space transition team determine your needs and navigate the transition. Such services could come from a specialty consulting firm or architectural firm. You may also hire an architectural or interior design firm to plan your hybrid office. Fentress offers the tools and processes to guide your department through the transition. Below are steps you can take to see you through the transition.


 Given that the hybrid office is people-centric, the transition should involve the participation of employees throughout the space planning process. After all, the employees are the ones who will need to work and thrive in the new workplace. Change management goes hand in hand with design and will promote an informed design solution.
Given that the hybrid office is people-centric, the transition should involve the participation of employees throughout the space planning process. After all, the employees are the ones who will need to work and thrive in the new workplace. Change management goes hand in hand with design and will promote an informed design solution.
The role of change management is to help facilitate communication with all stakeholders and to draw out resistance so that issues can be resolved at the beginning of the space planning process, thereby avoiding costly mid-design changes. Change management principles can also be used to help develop a communication plan and to identify training needs.
The space transition team may engage the workforce using a combination of surveys, focus groups, interviews, small group meetings, charrettes, and/or space planning workshops. Participation in the space transition can help employees adapt to and embrace the change.

Because the hybrid office will be a different way of working and a tailored solution for your government office, the space transition team should go through a discovery period to better understand departmental goals, culture, and structure. Initially, it may be challenging for employees to see beyond the current workplace. It is important to discuss how the department has changed during the pandemic, as an understanding of the more temporary solutions necessitated by the pandemic can help guide future decisions about setting up a hybrid workplace.
A sample of issues to address include:
The answers to these questions will help you discover key elements that need to be considered during the design of your hybrid office.

To understand functional needs, a needs analysis assesses your current space and office layout. The space transition team should clearly understand how your space has been set up to accomplish work. The team can also identify space requirements unique to your government office and the general size and type of space and furniture used in your office. This process will give the space transition team a clear picture of how your office has operated in the past and the changes during the pandemic.
The needs analysis should include analyses and discussions of trends and drivers impacting your department. These trends can be translated into projected operational and workload changes. The workload projection can forecast the number and type of personnel needed to meet operational objectives and how these employees can best be accommodated in the hybrid office.
Interactive small-group sessions work best for these types of discussions. It is important to note that because so much has changed during the pandemic, a walk-through of existing space or discussions about past work practices are insufficient. Discussions should yield a vision for the department's future in light of the uncertainty created by the pandemic. A major goal of the needs assessment is to develop a common vision that can guide the design process.
The needs analysis findings should deliver an understanding of the opportunities and constraints of your existing space, workload and personnel forecasts, and a vision for how the office will be used in the future.
In addition, the needs analysis should include assessing which labor categories can work remotely and the extent to which more permanent telework arrangements are likely to be implemented by your office.


The hybrid government office thrives on technology. The needs analysis described above should include an assessment of the current technology and how it has worked for you during the pandemic. Communication, workflow, task management, file storage, and data security technology should be considered.
New technologies may be needed to enhance business processes and employee interactions. Examples of rapidly emerging technologies include applications for scheduling shared workstations and conferencing facilities, tracking space utilization, and managing visitors.
It is important to understand how employees are currently using technology, any issues your department has had with technology during the pandemic, and your technology plans for the future. Consider whether additional training will be required for both employees and managers. In a hybrid office, space and technology are intertwined, and both aspects need to be carefully considered in relation to each other.
Once you have a good handle on the technology requirements, conducting a pilot to test the technology is important. The pilot could be as simple as designating a small office area containing samples of the technology so that employees can get hands-on experience and the functionality can be tested.
At this stage, employee feedback should be gathered, and their responses should be used to tailor the technology requirements. You can also use the pilot program to test the effectiveness of your technology choices in engaging remote employees. The pilot is also an opportunity to train staff on the technology (videoconferencing, file storage, data security, instant messaging, etc.) needed to support the hybrid office. Make the pilot program a real, hands-on test of how the technology can operate both in the office and remotely.

Space programming draws on the needs analysis findings to develop a detailed list of the spaces needed by your department (i.e., enclosed offices, open workstations, break rooms) as well as the quantity and size of the space overall. Space programming also assesses which components of your department need to be located together to promote efficiency.
The space programming effort involves meeting with small teams of stakeholders throughout your department to discuss their needs in detail, including the specific spaces and layouts needed for their personnel and operations. The result is a program of requirements (POR) that articulates the detailed space needs of your government office.

.jpg?width=380&name=shutterstock_1598222284%20(1).jpg)
When developing your POR, remember that it is important to keep the space as flexible and adaptable as possible in a hybrid office. Instead of planning for hallways and walls, the hybrid office should be more open. The hybrid office emphasizes innovative furniture solutions as opposed to the construction of hard-walled offices.
Furniture pods and demountable partitions offer more flexibility than constructed enclosed spaces, both now and when planning for the future. Given the increasing trend towards more online meetings, open workstations should consider spacing and partitions to provide more audio and visual privacy than were previously part of the open office design trend.
Though the solution for each office will be unique, an overall objective is to keep the furniture and fixtures as adaptable and flexible as possible. If we are unfortunate enough to experience another pandemic or a resurgence of the COVID-19 pandemic, the office should be able to change to accommodate social distancing quickly.

There are many ways to promote health and wellness in the hybrid office. Though the office should be designed to promote connectivity and collaboration, it is also important to provide quiet settings for employees to do focused work when needed and areas to relax and decompress.
Another way to promote health and wellness is to encourage physical activity. Furniture solutions like standup desks to avoid prolonged sitting can help. It is also important to encourage employees to periodically leave their workstations for short breaks by walking outdoors, taking a view from the windows, or socializing at the water cooler. Some cutting-edge organizations have designed indoor walkways around the perimeter of the office, outdoor walking trails to promote exercise and to encourage walking meetings, and outdoor gathering spaces. Having a variety of spaces that encourage activity can go a long way toward promoting employee health.
The hybrid office should ideally incorporate “touchless” technologies for doors, elevators, and especially bathrooms. Paper reduction, clean work services, and germ-resistant surfaces are becoming more commonplace. In addition, fresh air circulation and improved filtration help control the spread of germs.
Biophilia design, or using natural features to bring the “outside” into indoor spaces, was on the rise before the pandemic and continues to increase in popularity in the hybrid office. Examples of biophilia design include daylighting, displaying plants and other natural features, and constructing all or part of the office from natural materials, such as wood or stone. Studies have shown that exposure to the natural environment can help us relax, focus, and enhance our well-being.
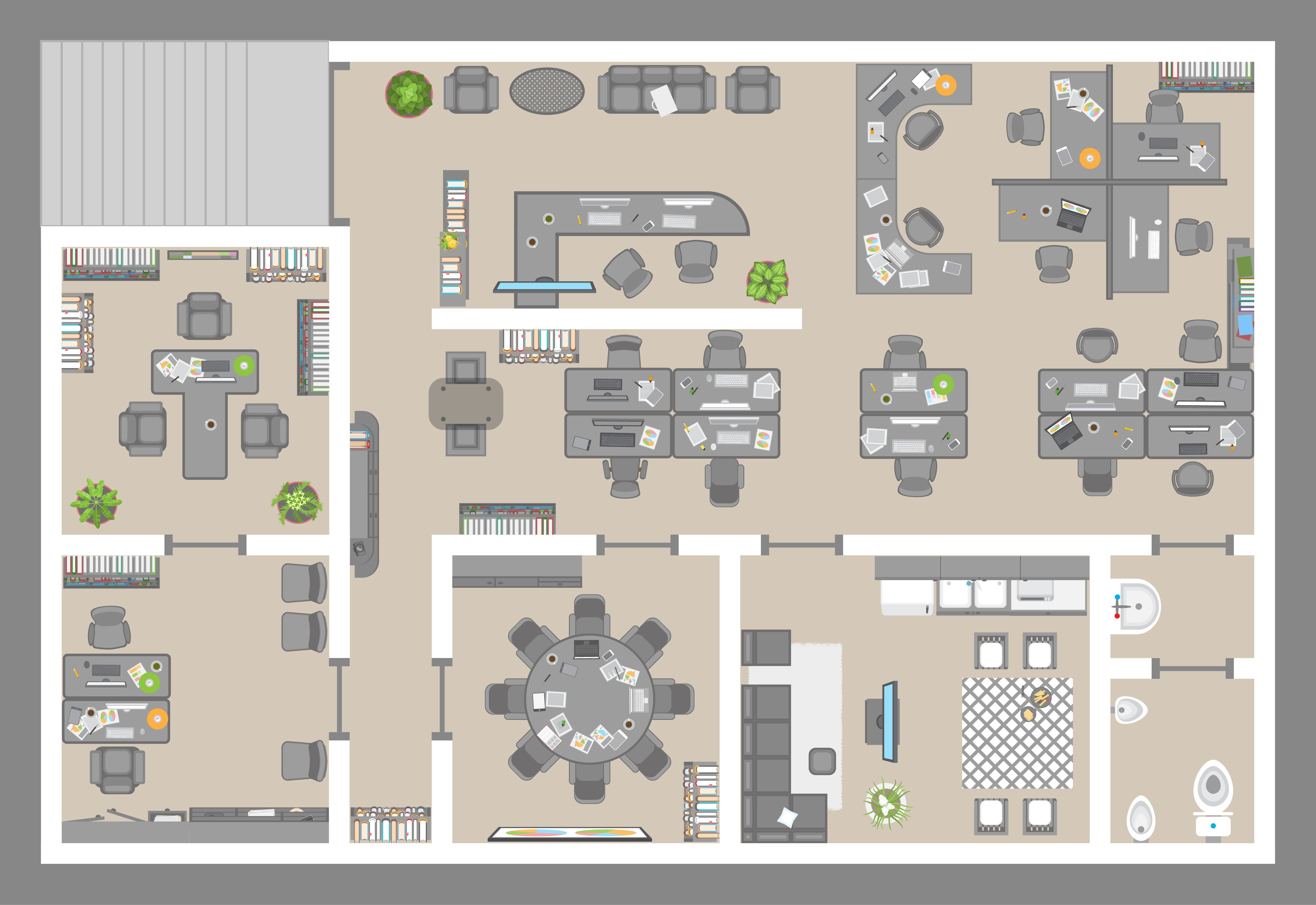
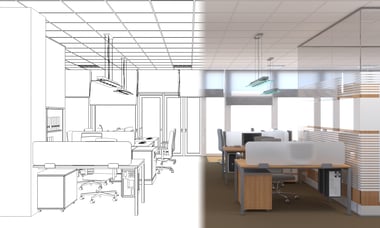
Once you know your requirements, it’s time to develop alternatives. These could include modifying your existing space or relocating to a new space. Applying project costs to the square feet identified in your POR allows you to generate cost estimates for comparing alternatives.
The next step is to develop conceptual designs once the alternatives have been considered from an operational and financial standpoint. In large projects, this includes presenting the space in blocks on a building floor plan to show each component's size and location. This process is not unlike a puzzle that assembles all the pieces identified in the POR into a pattern that accommodates the operations in the available space or site. These concepts should be shared with employees to encourage their feedback.
The selection of furniture for a hybrid office is a crucial step. Before this project phase, it is wise to visit furniture showrooms and functioning hybrid workplaces so that you have a firsthand impression of the innovative furniture arrangements available for integrating furniture and technology. Potential choices can be tested in workshops with a representative mix of employees. Staff can be presented with pictures of furniture and technology elements – from workstations to collaboration facilities to lighting alternatives – and asked for their reactions. This process can be as simple as providing employees with Post-it notes to place on the pictures with comments, or it can be done using online applications like Mural or Miro. The goal is to tailor the office's furniture, technology, and features to employee needs and the office's culture.
Following the workshops, a furniture and technology plan should be prepared for each component. This plan should show the “neighborhoods” within the hybrid office, including spaces for focused work, collaboration areas, assigned and shared workstations, special space requirements, and informal areas such as break rooms and meeting lounges. As with the needs analysis and the programming steps above, these neighborhood layouts and concepts should be presented to the leadership and employees to gather input and feedback. The result will be a final proposed option of the types of furniture and technology needed to enhance operations.

We have explored opportunities for transforming the government workplace into a more purposeful, flexible hybrid office. You may recognize that your workplace would benefit from a hybrid office design but don’t know where to begin. Some of the suggested changes can be made on a small budget within your space. Others are larger scale and may require either relocating to an alternate space or renovating your existing workplace. If larger-scale changes are not feasible in the short term, consider implementing some smaller changes - perhaps flexible furniture, biophilia elements, and outdoor gathering spaces - while you weigh the benefits of and potentially plan for a more comprehensive workplace transformation project. Every change you make - no matter how small - will be a step toward creating a more resilient and adaptable hybrid office of the future.
.jpg)
.jpg)