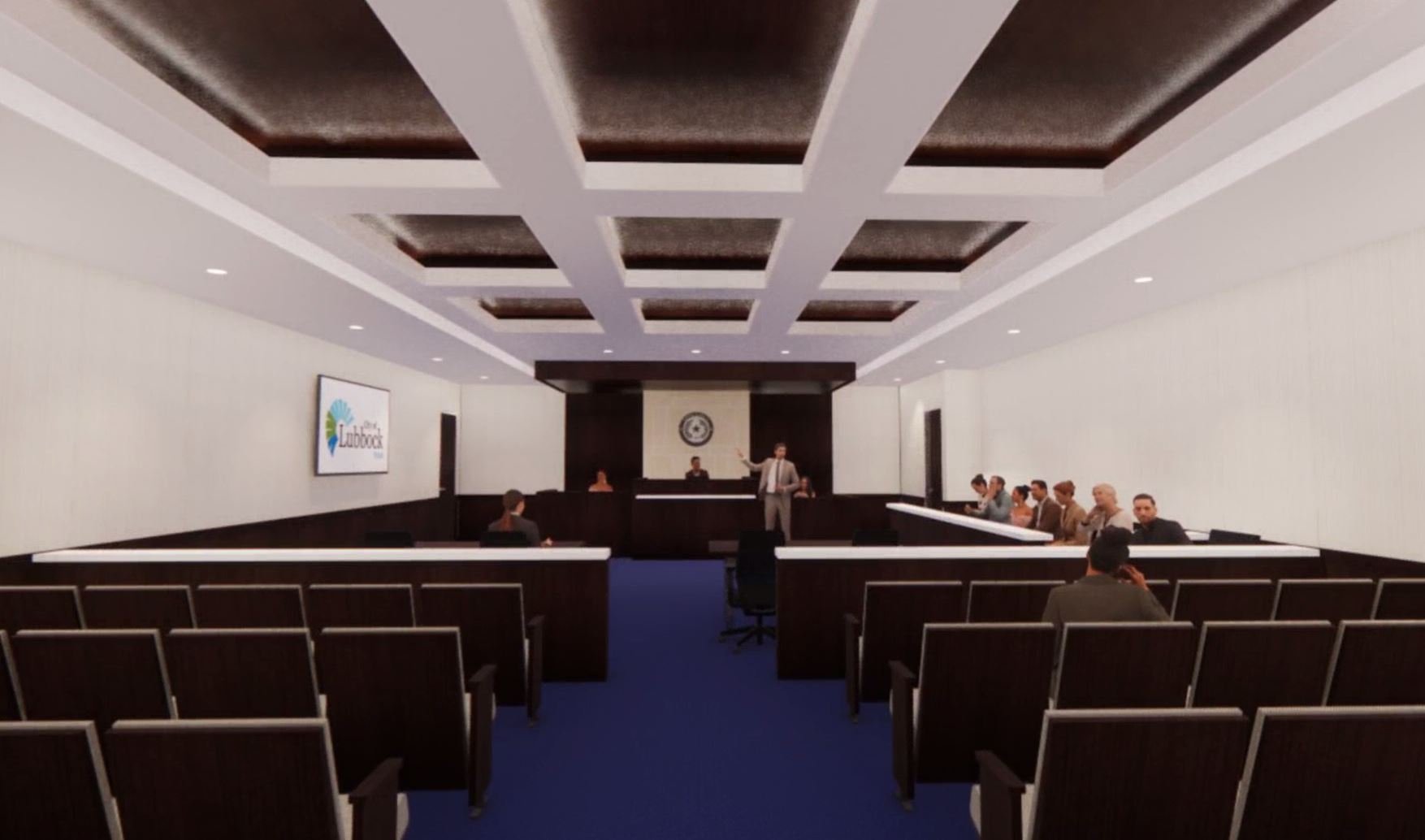
The Lubbock Municipal Court Facility is a $3.5 million project that will consolidate the Municipal Court and City Prosecutor's office into a single location in downtown Lubbock, TX.
Fentress was hired as a court consultant by Randall Scott Architects, Inc. (RSA) and was responsible for providing pre-design services to determine the quantity of space needed, critical adjacencies, and other key attributes. Fentress conducted space programming interviews, developed a Program of Requirements (POR), and assisted RSA in developing the schematic design solution.
The project goal was to fit the Municipal Court and City Prosecutor’s office into approximately 14,000 GSF within an existing building located in an area undergoing extensive redevelopment, including a downtown government center. Fentress facilitated planning discussions that enabled stakeholders to help develop and refine the POR in real-time. This approach yielded cooperation among representatives of the city, court, and prosecutor's office to meet their competing needs within the limited existing space. For example, seeing in real-time the prospective square footage and financial impact of various alternatives, the Municipal Court and City Prosecutor's Office collaborated on solutions to reduce square footage, share services, and meet project goals. Fentress was also able to identify functional efficiencies, such as combining duplicative spaces between the judges' and clerk's office staff areas, in an effort to save space and cost.
Throughout the schematic design process, RSA and Fentress worked collaboratively with the City of Lubbock planning team to design a floor plan that was both functional and secure for visitors and staff. RSA previewed the design for end users during a virtual tour of the new space prepared using 3D modeling software.

Images courtesy of Randall Scott Architects
Our team's interactive space planning and design approach enabled the stakeholders to provide valuable, first-hand input into the design of their new space. Throughout the process, Fentress contributed our accumulated knowledge of courthouse planning best practices to support the project team. RSA maintains a successful partnership with the City of Lubbock as the project progresses. The new Lubbock Municipal Court Facility is currently in the design development phase and construction is expected to begin in 2021.
.jpg)
.jpg)