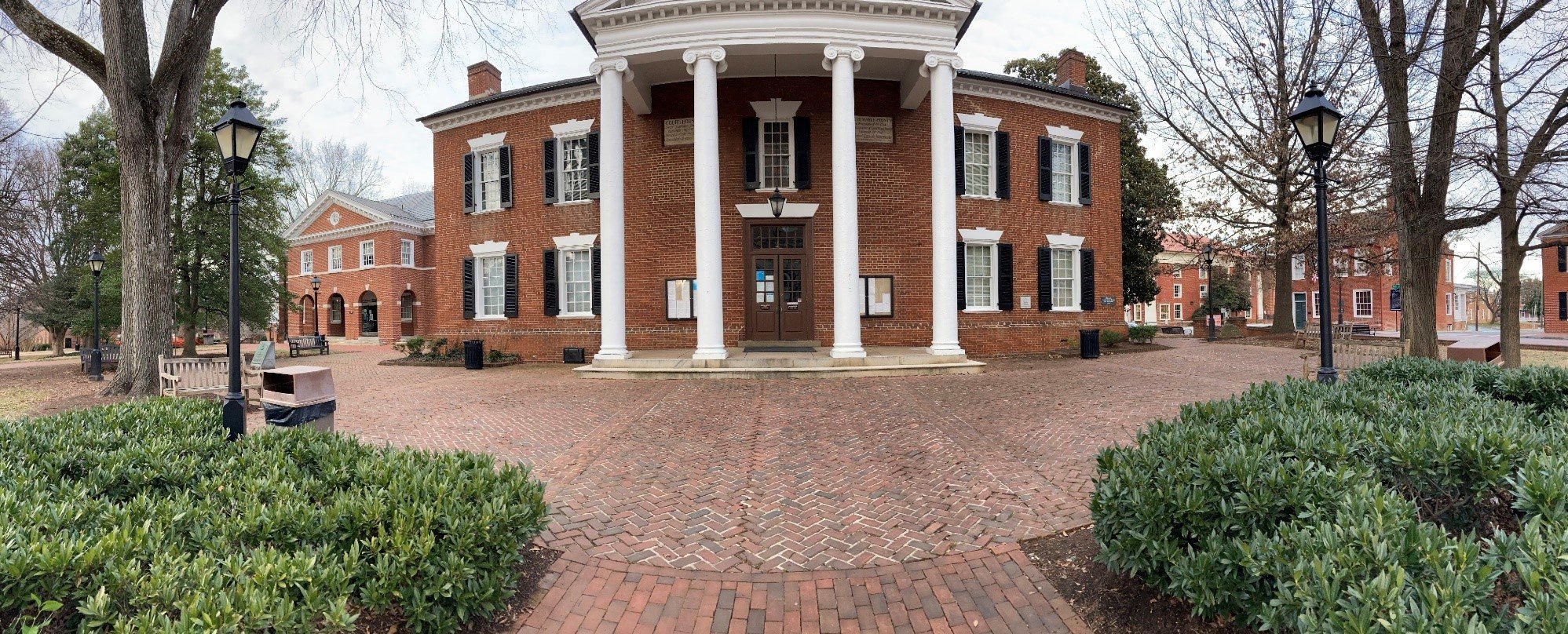
Fentress, Inc. served as the court planner on the Fentress Architects (FA) design team for a court complex addition and renovation project. (Despite the shared name, the two firms are not affiliated). The need for larger and modern court space has been documented for over a decade through a series of studies identifying numerous spatial, operational, and security-related deficiencies with the existing facilities, which date back as far as 1762.
FA was awarded the project by Albemarle County in March 2020. In partnership with the City of Charlottesville, the County initiated the two-phased project, which encompasses multiple sites within Charlottesville’s historic Court Square.
As court planner, Fentress, Inc. led the space programming portion of the project, which involved developing two separate Program of Requirements (POR) documents - one for Phase I and one for Phase II. Fentress, Inc. analyzed data and documents from previous planning studies, collected recent data on caseload, personnel, demographics, and law enforcement trends, and conducted statistical trend analysis to validate and evaluate forecasts included in the prior studies. Where necessary, we developed new forecasts for caseload, judgeships, and court and related-component personnel. Fentress, Inc. facilitated a series of virtual stakeholder workshops to gather feedback on the forecasts, as well as first-hand observations on court trends, operations, and staffing. The end result was an updated set of caseload and staffing forecasts for all tenants included in Phases I and II of the project.

Images courtesy of Fentress Architects
With the updated forecasts as a reference point, Fentress, Inc. facilitated an in-person site visit focused on current and projected space needs, including tours of existing space and stakeholder meetings to gather feedback on key POR elements (e.g., space standards, security provisions, and adjacencies). Detailed discussions addressed courtrooms, chambers, private offices, workstations, jury deliberation, storage, parking, detention, common areas, and building support. The end result was two draft POR documents. The PORs were reviewed collaboratively with the design team, owner, and stakeholders and subsequently finalized in January 2021.
In April 2021, FA and Fentress, Inc. delivered a joint briefing on the programming phase to the Albemarle County Board of Supervisors. The Board subsequently voted to approve the POR as presented and authorized the FA team to move into the design phase. The project is currently in schematic design.
.jpg)
.jpg)