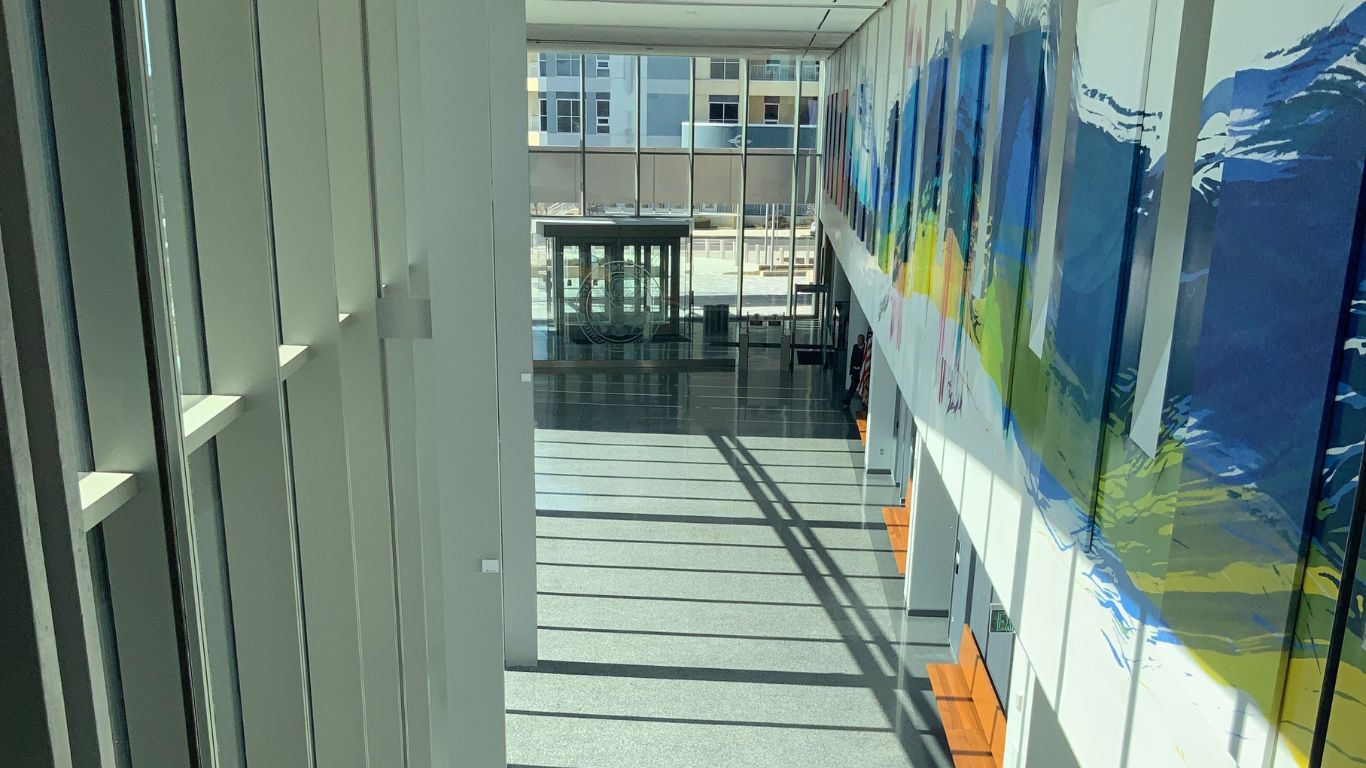
Fentress was hired as a sub-contractor to Navigate Building Solutions, Inc., a construction management firm located in St. Louis, MO, to assist with a design-build effort for a new courthouse in Cape Girardeau County, MO. The county plans to consolidate operations that are fragmented between several buildings located in different cities into one courthouse facility located in Jackson, MO.
The goals of the project included evaluating and verifying prior space needs assessments, projecting additional space needs, developing a complete space needs program and courthouse performance specifications, evaluating how the revised space needs affect the proposed budget, and delivering a schematic master housing plan for the new courthouse. The documents prepared by Fentress were instrumental in providing the selected design-build team with a baseline for designing, pricing, and constructing a successful courthouse.
As part of the project, Fentress held an information gathering presentation with the county commissioners and primary stakeholders to gain knowledge of the previous planning efforts and offer initial best-practice improvements to their planning process. Thirteen stakeholder groups being considered for inclusion in the new courthouse were individually interviewed by the Fentress team to gather additional information regarding their functional operations and workload drivers, and to understand their current deficiencies. During these interviews, the Fentress team worked with each stakeholder to find ways to optimize their space needs and suggested solutions that have been proven successful in similar court projects. The stakeholders were challenged to develop improvements both in how they work within their space and with other organizations in the county. These important discussions provided the county with justification for the results of the space needs program.

Fentress also assisted with the development of the performance specifications given to each potential design-build team as part of the request for proposal. Fentress provided specifications and illustrations for key components of the courthouse that require specialized security, adjacencies, and functional layouts.
Based upon the results of the detailed planning and programming effort, Fentress provided an overall courthouse master plan including a conceptual layout on the existing site, and primary adjacencies within the courthouse to be used by the design-build team during project development.

